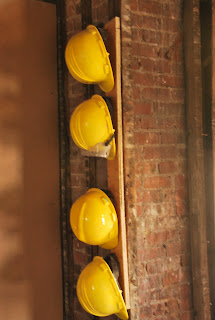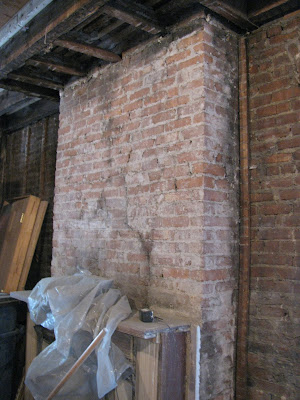Today was take 2 with the buildings structural engineer… I am learning about sistering, lathing, t joint, lag screws…. Who knew all this stuff existed. Well I suppose a decent contractor does.
The initial problem with the next door wall got bigger and we found out that one of the joists is split and has now "slipped" a little and was in fact load bearing on our old door frame entering the living room in 7C - funnily enough not a load bearing wall. My contractors have "shored" it up to make it safe now that we have pretty much taken down every wall going.
So now it is the first waiting game, well probably second after waiting a year and a half to get to this point. We have to wait for the building structural engineer to give us drawings of what the building needs to do so our guys can quote for it, the building contractors can quote and at some point we come to an agreement and then (and only then can we start the structural work). Oh yes, did I mention that until this gets agreed and started we are not doing anything else.
Apologies for boring all of you……. But this is the reason for the blog. This way you can read our frustrations, celebrations etc… without having to politely listen………..














































